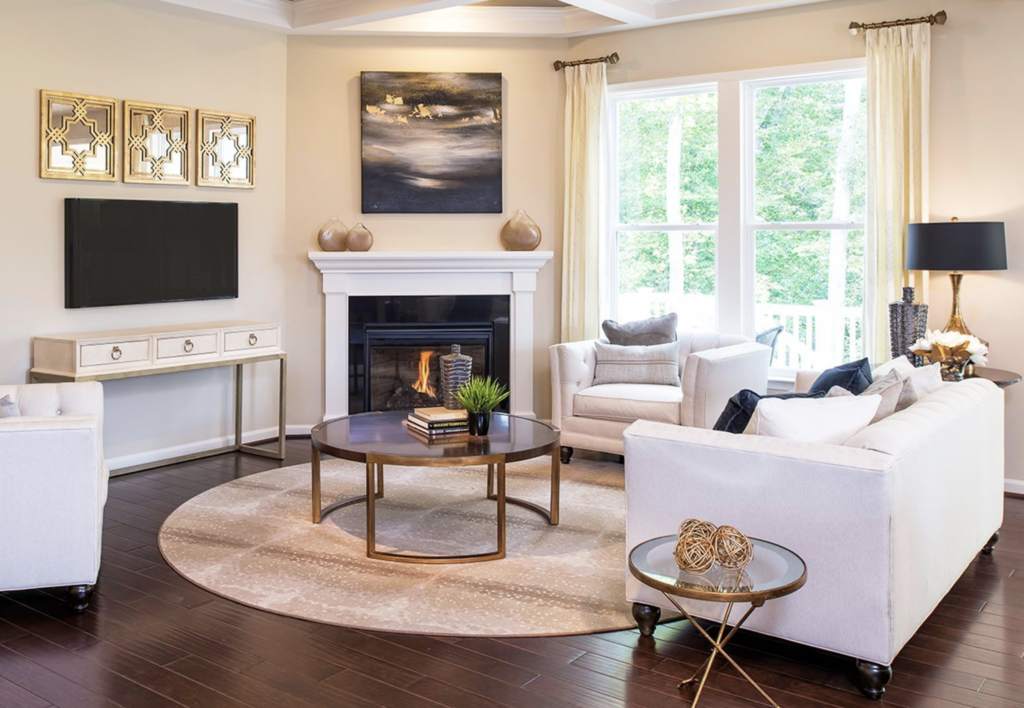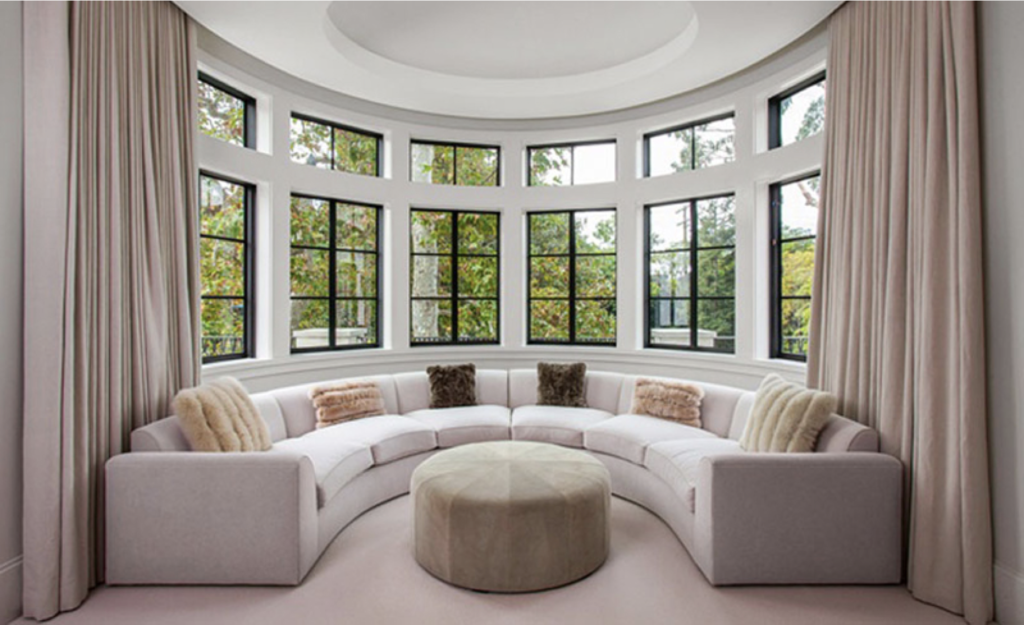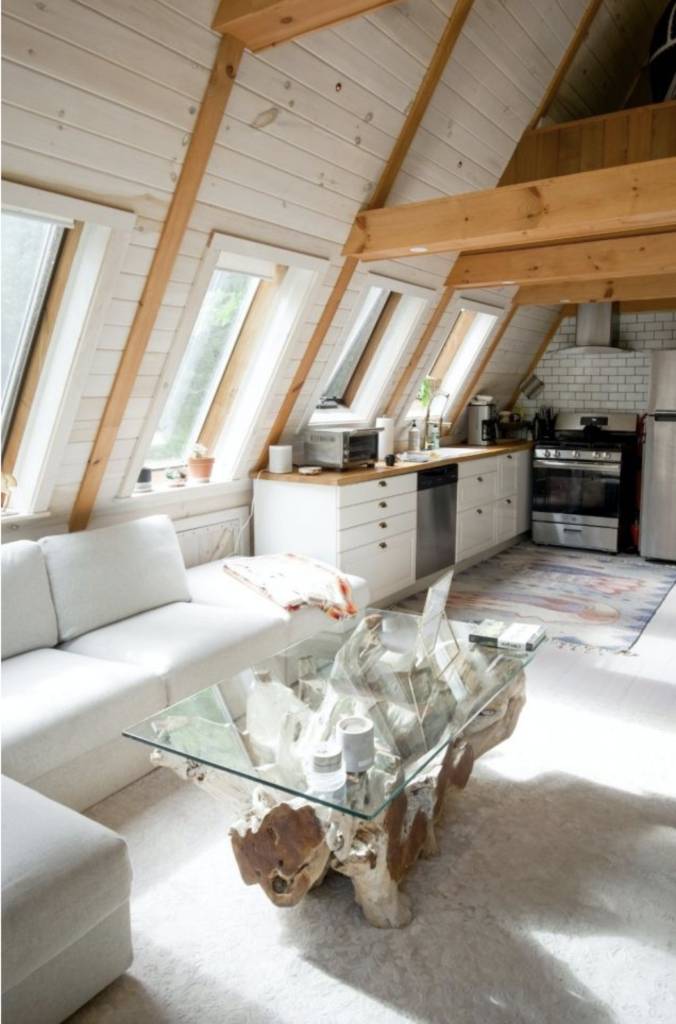
While designing a home, it is not always about the furniture and decor pieces that you pick. Intertwining beauty with a clever play between the space and objects is the key for a good design, especially when dealing with a living room with awkward layout. Selecting the right pieces, putting them together to create a composition that makes the space seem larger yet comfortable and stylish is what it takes to create the feeling of a home within the space.
Some common awkward living room layout ideas deal with an L-shaped living room, others have an angled fireplace, while some spaces open right away as you walk through the main entrance. While we look at choices to deal with such situations, here are some ideas for layout of an awkward living room and designs that work well with each!
Awkward Living Room Layout Ideas
L-Shaped Living-Dining Room
Although this is a pretty common room configuration for homes, the designing of such spaces still poses a challenge to many as this is one of the rather awkward layout to set up. As a general rule, the portion of the L-shape closer to the kitchen is assigned as the dining area, while the wider area is meant to serve as the living space. A sectional sofa is your best bet to create a space that justifies the layout, while you may choose area rugs to define functionality.
Use a color palette that flows over the complete space creating a unified look, while light fixtures and plants may be used to mask any seemingly odd and empty corners that may be formed.
With An Angled Fireplace

Although having an angled fireplace in the corner of your living room lends a warming look to the space, it often poses challenges as the walls adjacent to the fireplace make you think for layout ideas with unconventional furniture placements.
While you may choose to treat your fireplace as the central focal point and have your furniture aligned to and pointed towards it, a rather different approach is to create a second focal point with your media unit on the adjacent wall. With the fireplace and the media unit acting in unison, now place your other furniture around to create a comforting cozy seating area.
Living Room With No Entryway
A living room that opens up right away from the entrance, without an entryway, is yet another common problem that needs some amazing and innovative layout ideas for better space management. A simple hack to tackle such a situation is to use furniture to define boundaries. Pick a sleek yet elegant console and place it to face the entrance and against the back of your sofa.
Use decor accent bowls for small items such as keys while the space under the console can be used as storage with a woven storage basket. You may alternatively also choose to place a calming Buddha statue on the console for a soothing vibe upon entering your home!
Round Living Room

An absolute unique yet tricky shape for a living room, this space may actually hold a lot of potential to make its mark under the awkward layout category! The key to designing such spaces is to follow the form and let it govern the decision-making. A curved sofa along with a round center table and floor rug can make the space come together without creating any awkward spaces around. Yet another tip would be to float the furniture away from the walls a little towards the middle of room to make the space seem larger!
Layout Ideas With Slanted Walls/Roofs

Slanted walls in living rooms are quite common in framed homes with vaulted ceilings. Working with the slope is the way to design. You may choose to use the low height space as a low-seated sofa to create additional seating, or you may install custom storage solutions like bookshelves or work desks. Alternatively, create a plush yet cozy floor seating with plump cushions for the perfect reading nook!
Elongated Rectangular Awkward Living Room
An elongated rectangular living room beyond the regular proportions also makes for an awkward living room, and design layout ideas that complement the space can seem to become a challenge. Placing two 3-seater couches next to one another flanked by smaller ones on the sides is one way to deal with such rectangle awkward living room layouts. While planning such layouts, it is also essential to consider the proportions, to consider, the need for two coffee tables to serve the length of the seating.
Alternatively, you may also choose to divide the space into two separate seating areas – based on formality, or the layout approach. While the formal section may have a regular sofa seating, the casual layout may have a couple of pouffes or an accent chair to lounge!
Living Rooms With Vaulted Ceilings
This is a rather uniquely awkward living room layout challenge to deal with. While vaulted ceilings make the room appear grand and royal, the additional height if not dealt with well, may make the space seem disproportionate. Making this a strength within the design, using the height for aesthetics is the perfect approach for such spaces.
Installing large yet elegant light fixtures including chandeliers can completely transform the look of such living rooms. A yet another trick to deal with vaulted ceilings is to place large artworks above eye level so that they complement the height of the space.
Having looked at some awkward layouts for living room, let us also look at some other defining factors that can help you design such spaces!
How To Select The Right Furniture For An Awkward Living Room?
When dealing with living room that is awkwardly shaped, start designing the space by picking out the largest piece of furniture and then arranging the other items around it. Use accent elements such as coffee tables, floor rugs and plants to play along the forms of the space or to mask any uncomfortable areas. Colors and proportions also play a big role to make these spaces come alive and create a visually pleasing balance!
Multifunctional pieces of furniture work best for awkward spaces as they not only add to the look of the room, but also conceal some functionality within. Such pieces act as the versatile binding elements within a space working together to make the area seem and look complete.
We are sure, with these tips, tricks and ideas, you are sure to design your awkward living room layouts in a manner that no longer seem awkward, but rather elegant and flattering to the form of the space!







